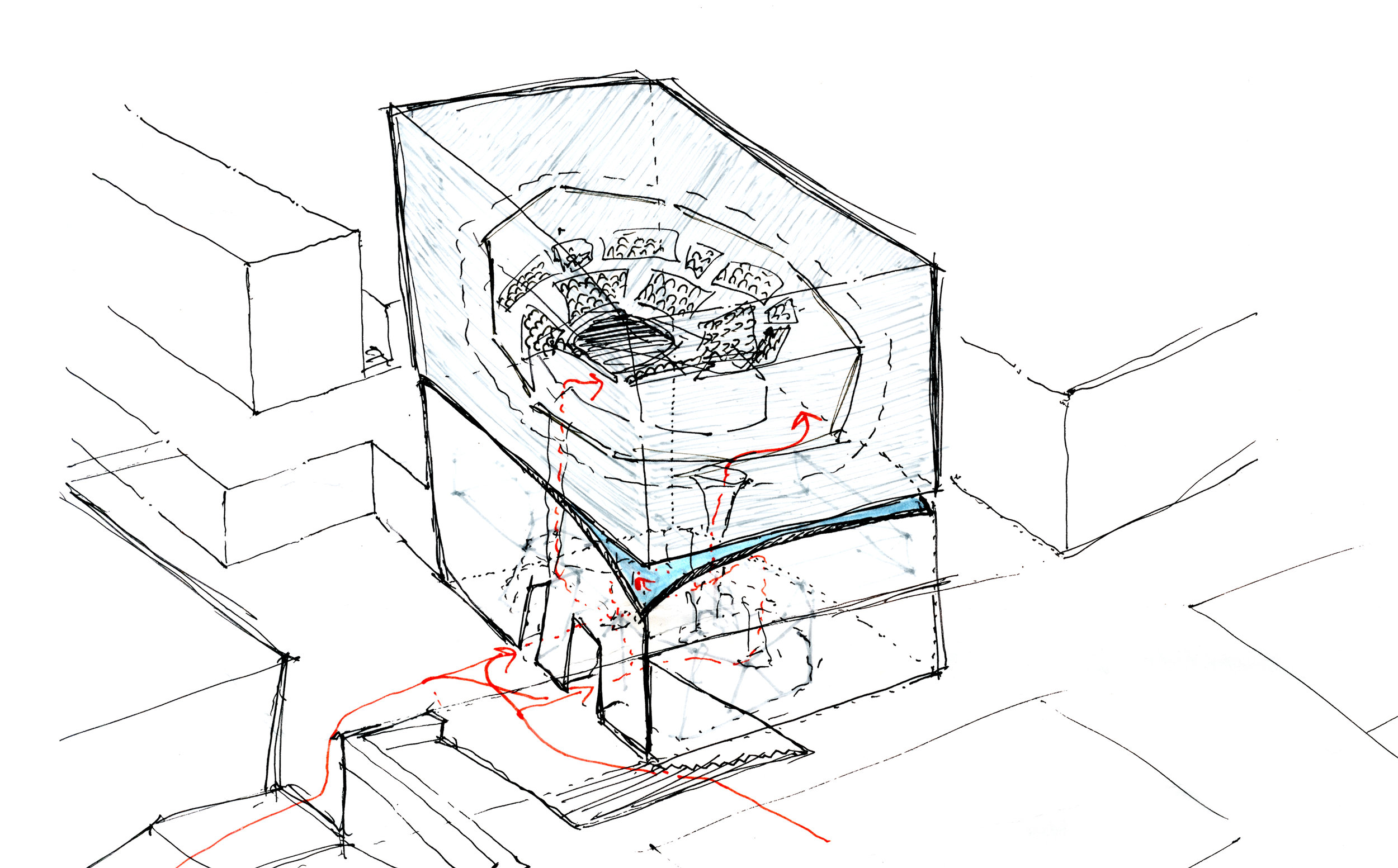











Overview
Portfolio
By Ethan Zanelli
Overview
Portfolio
By Ethan Zanelli
Overview
1st Year
Architectural fundamentals...
2nd Year
Development of architectural skills. Exploration of gestalt and architecture. Exploration into landscape design and environmental design.
3rd Year
Fall – Exploration into new technologies merging with architecture to improve our urban environment.
Spring – London Program – Exploration into urban scales, housing typologies, and gentrification.
4th Year
Fall – VC Studio under Georgina Huljich – exploration into mute iconicity and architecture.
Spring – Comprehensive Studio
Thesis
Ctrl + Alt + Cre: Reconstructing Destroyed Environments
Professional Work
Summer 2018 – Byrens Kim Design Works

NEW GROUND
New Ground
NEW GROUND
New Ground
Addressing the Housing Crisis in London

shoreditchification
shoreditchification
Shoreditchification
Shoreditchification is a term that was coined to described the gentrification that was happening in Shoreditch, London. The area was a work class neighborhood prior to the second World War, which afterwards suffered from the decline of the industrial market in London. It became an undesirable area that attracted the struggling artists in the late 20th century. This eventually attracted more mainstream businesses, which attracted the attention of real estate developers who properties and sold then at a much higher rate. Today, Shoreditch is one of the most expensive areas in London.

Black Box.Mute Icon.
Black Box.
Mute Icon.
Black Box.Mute Icon.
Black Box.
Mute Icon.
Tackling Architectural Expression vs. Iconicity

Mute Iconicity
Mute Iconicity
Mute Iconicity
An investigation of iconicity in architecture under Georgina Huljich (Co-Principal of P-A-T-T-E-R-N-S).
Feature 1
Distinguishing autonomous spaces that create iconicity though segregation or engagement with the public.
Feature 2
Reorganizing UCLA's Royce Hall to create series of spaces that lead to the enclosed theatre.
Feature 3
Using a single access point that opens up into a large central space underneath the under-belly of the theatre that floats above.

Anthropogenic Impacts and Solutions
Anthroprogenic Impacts and Solutions
Anthropogenic Impacts and Solutions
Anthroprogenic Impacts and Solutions
A look into Human Impacts on our Environment and Urban Space

NYC
NYC
An Investigation of Human Impacts and Solutions to our Environment and Urban Spaces
Anthroprocene, is the term that refers to the current era live in. It is the point in Earth's history where humans have had a direct impact on the environmental change the is happening to our world. At the same time, humans have rapidly developed technology to the point that is edging ever closer to singularity. Architecture must use multiple disciplines to create new buildings and urban developments that benefit both society and nature.

Future Reality
Future Reality
Future Reality
Future Reality
The Human Layer
Since the beginning of civilizations, humans have been mapping their surroundings in order to gain a better understanding of the world they live in. With Today’s new data technologies, different disciplines are able to integrate new information into the GIS (Geographic Information System) model in order to create a new perspective of our context, which will help disciplines study our culture and society in relation to space, time, and place. The future exploration of this new data integrated with the GIS model is the beginning of new era in our society that will be more connected with the spatial understandings in our daily lives.
Feature 1
This video creates an alternate reality where people allow access to their information to the rest of society. This video looks at a possible scenario that explores the potential benefits and risks of blurring the boundaries between what is public and what is private.

professional work
Professional Work
professional work
Professional Work
Home Renovation
2021 Long Island, NY
first floor redesign
New Kitchen and Living Room design, with open shelf concept to create a more open space.

Personal Work
Personal Work
Personal Work
Personal Work
Photography
Photography has always been a passion and hobby to me. Explore my digital photos that I have taken with only using my camera, sans photoshop.
Timelapse
A montage of Time-lapses showing the route my group took through New York City, as well as iconic scenes that we recreated.
More Coming Soon...
Sketches
Coming Soon...

Complete Info
Thank You
Complete Info
Thank You
For Complete Resume
Please contact me at ewzanell@syr.edu
Ethan zanelli, AIA, NCARB
Registered Architect in New York
B. Arch. School of Architecture. Syracuse University.
ethan@zanellidesigns.com












