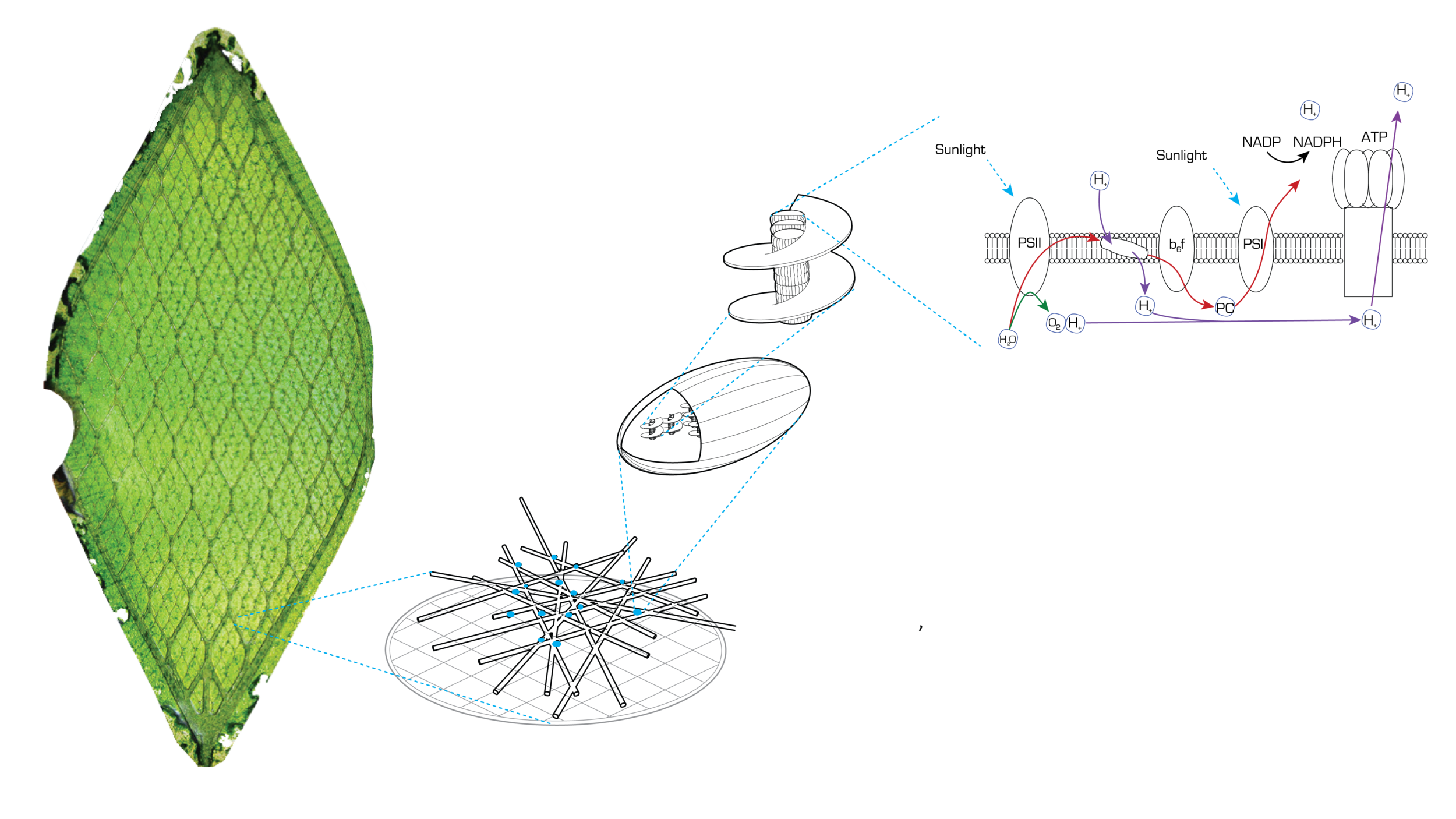



NYC Stats.
Brooklyn Mixed Use Center
NYC Stats.
Brooklyn Mixed Use Center
Anthroprocene
Human Impact on Climate Change
Energy sources
The U.S. gets the vast majority of its energy from non-renewable resources that pollute our environment.
Co2 Emmission
Transportation in the U.S. is one of the largest emitters of carbon dioxide.
rising temperatures
The Global average temperature is rising, which has a snowball effect on the rest of the Earth's ecosystem.
melting ice caps
This causing the ice caps to melt, destroying the habitats are many animals in those areas.
rising sea levels
Due to the melting ice caps, sea levels are rising and islands are starting to disappear. At this rate, major cities such as NYC and Miami will be underwater in the next 100 years.
We are losing 15 billion trees each year and at this rate, we will have no trees in 200 years. This is very alarming.
1 in 8
As a result of all this, according to the World Health Organization, 1 in 8 people will die due to air pollution related diseases.

CO2 Mitigation
Mitigating Carbon Dioxide
CO2 Mitigation
Mitigating Carbon Dioxide
Synthetic Leaf Application
Julian Melchiorri, in collaboration with Tufts Silk Lab, created a synthetic leaf that could function the same as a biological leaf but without the traditional tree cycle. They extracted chloroplast from biological material and suspended the chloroplast in a silk matrix to create the synthetic leaf. This artificial material is able to do the photosynthesis process and convert carbon dioxide into oxygen.
My Project investigates the possibility of using this material as a facade that could filter the air around it. My investigation first looked at the effectiveness of the material on an existing building; in this the Empire State Building.
By calculating the square footage of the surface area of the Empire State Building, and making the assumption that every leaf takes the same amount of space, we can see that the facade of the Empire State Building can only filter enough CO2 to support 242 people...which is pretty poor.
In order to increase the effectiveness of the synthetic leaf, I increased the surface area of each module using a fractal operation that can then be fully covered in the artificial material since it doesn't have to have a tradition leaf shape. This increased the surface area by over 8 fold.
As a result, this increased the number of people that the Empire State Building's facade system can support from 242 to 2134 people. A massive improvement
Central Park can only support 104,000 people.
In order to increase the amount of CO2 that can be filter in NYC, we can retrofit buildings with this new material on top of the existing facade. This image shows how this might be attached on to a Brownstone building.
If we apply the same synthetic leaf material on to the facade of every building in a similarly sized area in NYC, we can support 66,050 people.
And if all of Manhattan were to use this synthetic material on the facades of buildings, then we can filter enough CO2 to support nearly the entire population of Manhattan.

Solutions
Project in Brooklyn
Solutions
Project in Brooklyn
The project is located on the corner of Tillary St. and Gold St, near the entrance of the Manhattan Bridge. The building is comprised of mixed programs; the major programs are the ground floor market space, the public library, research offices, and apartments.
The building is organized into to two major parts. The front of the building is a sequence of spaces that are connected with the large public staircases. These stairs connect the market on the ground, the library area in the middle, and the entrance to the office spaces above in the atrium. The apartments and offices can be accessed from a second private entrance on the back of the building.
The building takes the idea of the modular facade system and uses it to create a plan for the indoor market space on the ground floor. Each hexagonal market unit can be divided into 6 smaller market stands or can be used as one large unit for a restaurant for example.
The modular units are also used to create different typologies in the library to facilitate the programs within the library (i.e. bookcases, study areas, etc.)
This hexagonal module is also used in the apartment tower. The hexagonal units can be used as one large apartment, or it can be divided to create two micro units. Additionally, these units can be combined to create larger penthouse units on the upper levels. All of which is accessed from the central hexagonal circulation space.
This facade skin consists of a space frame structure, which is separate structure from the rest of the building, that supports the glazing on the interior and the synthetic leaf fractal modules on the exterior.
This skin creates a light and airy space in the atrium that lets light filter in and also filter CO2.





















